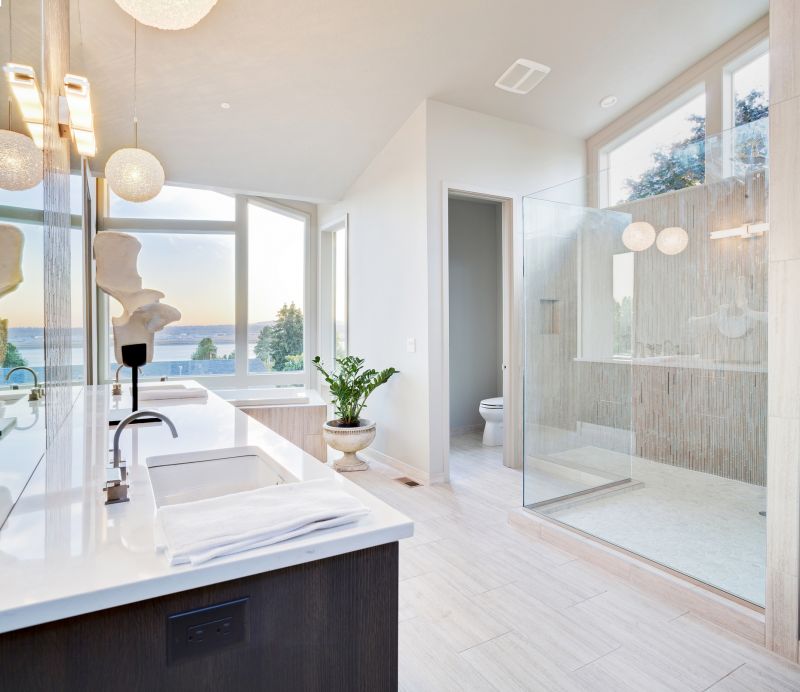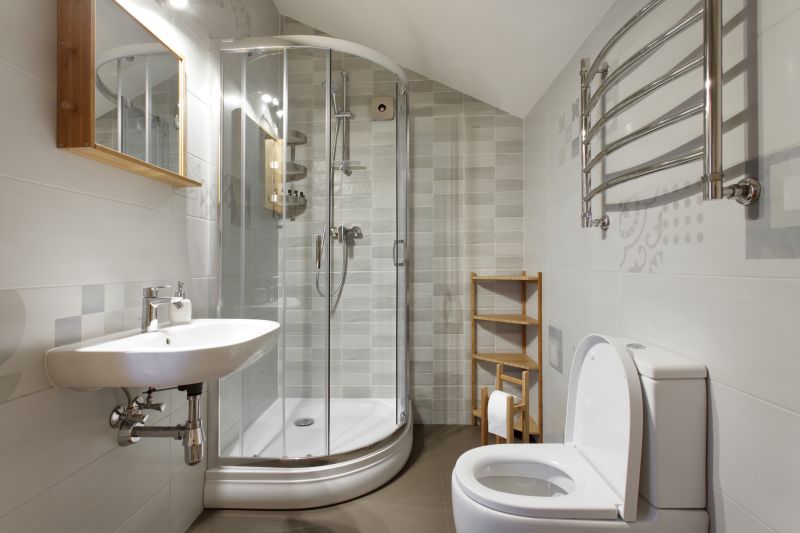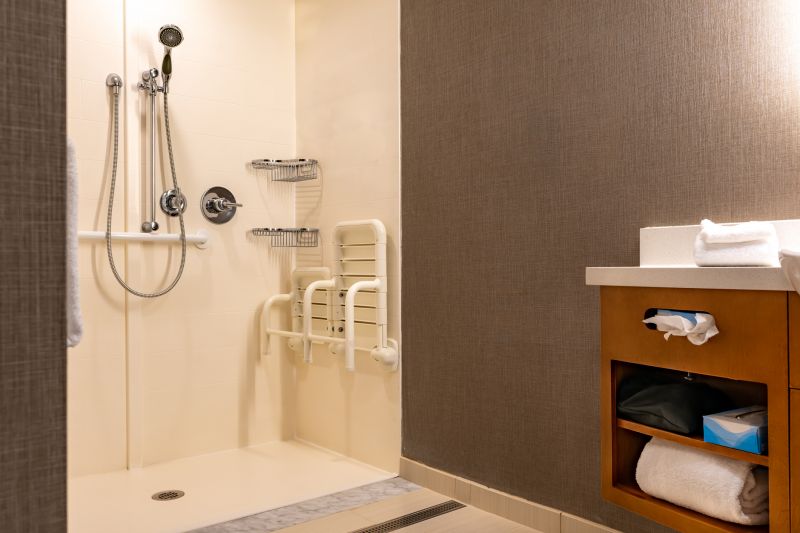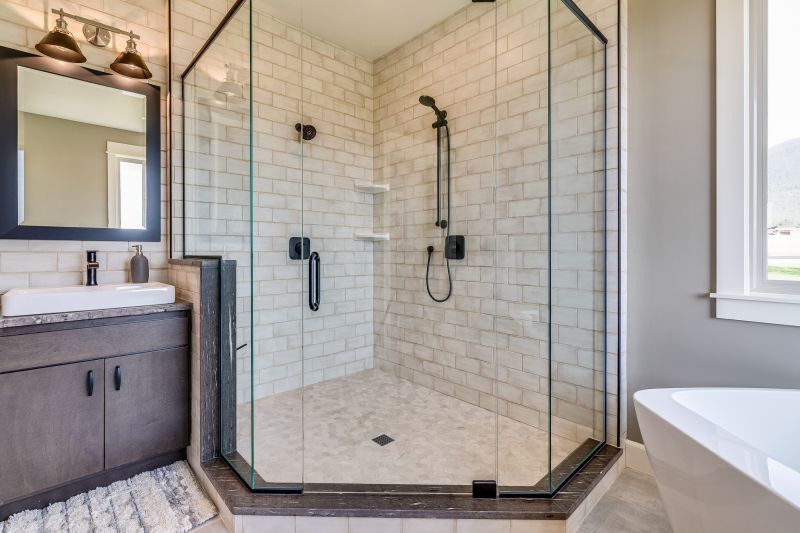Maximize Small Bathroom Space with Smart Shower Layouts
Corner showers utilize typically underused space, fitting neatly into the corner of a small bathroom. They often feature glass enclosures that open up the room visually, making the space appear larger. These layouts are ideal for maximizing floor area while maintaining a functional shower.
Sliding doors are a popular choice for small bathrooms as they do not require additional space to open outward. They can be incorporated into various shower configurations, including corner or alcove setups, providing a sleek look and efficient use of space.

A walk-in shower with a glass enclosure creates an open and airy feel in small bathrooms. Its minimalistic design enhances space perception and offers easy access without compromising style.

Neo-angle showers utilize a corner space with a distinctive angled glass design, maximizing the available area while adding a modern touch to the bathroom.

Incorporating a small bench within the shower area provides convenience and comfort, especially in limited spaces, without significantly impacting the overall layout.

A glass partition separates the shower from the rest of the bathroom, visually expanding the space and allowing natural light to flow freely within the area.
Optimizing small bathroom shower layouts involves balancing space, style, and practicality. Compact configurations such as corner showers or neo-angle designs can significantly improve usability, especially when paired with thoughtful features like built-in niches, shelves, or streamlined glass enclosures. These elements not only enhance functionality but also contribute to a clean, modern aesthetic that complements small spaces.
| Shower Layout Type | Advantages |
|---|---|
| Corner Shower | Maximizes corner space, suitable for small bathrooms |
| Walk-in Shower | Creates an open feel, easy access |
| Neo-angle Shower | Efficient use of corner space, stylish design |
| Shower with Bench | Provides seating, enhances comfort |
| Glass Enclosure | Expands visual space, allows natural light |
When planning a small bathroom shower, selecting the right layout is crucial for optimizing space and functionality. Incorporating features like clear glass panels, sliding doors, and minimal framing can make the area appear larger and more inviting. Additionally, strategic placement of fixtures and accessories can further enhance the usability of the shower space without cluttering the limited footprint.
Innovative design ideas such as built-in niches for toiletries, corner shelves, or compact rainfall showerheads can add convenience while maintaining a sleek appearance. Combining these elements thoughtfully results in a small bathroom shower that is both practical and visually appealing, providing a comfortable bathing experience within a limited area.


